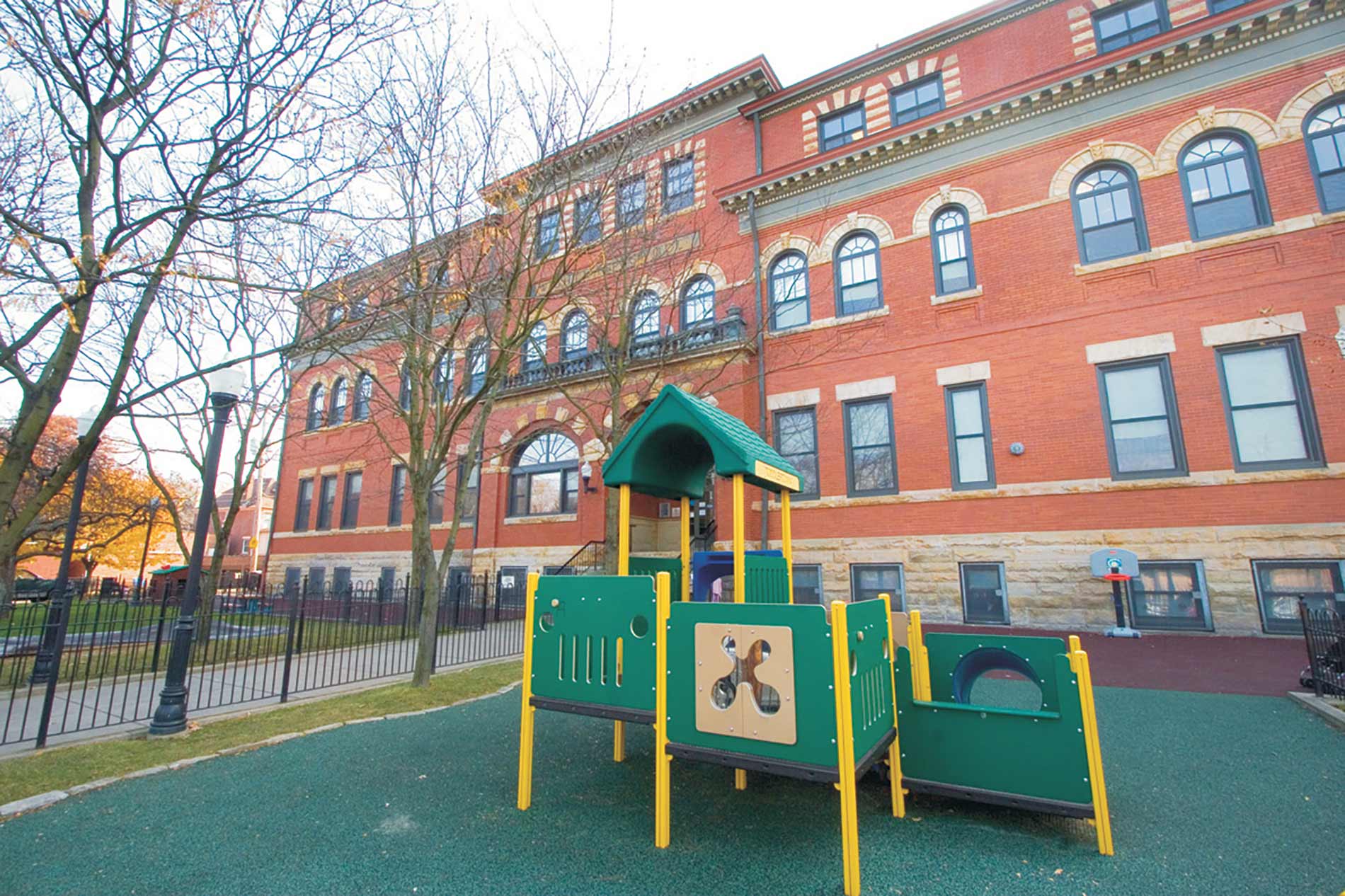Portfolio
Carriage House Daycare Facility

Project Details:
Carriage House Daycare Facility
Pittsburgh, PA
- Project Size: 40,000 Square feet
- Project Cost: $2,000,000
- Carriage House- Ulysses J.L. Peoples built Wightman School as a sub-district of the Colfax Schools. The original building was only five rooms and an office. Later, the same architect was contracted to enlarge the building, adding eight rooms, a library, and a third floor gymnasium. The Romanesque style of the new wing is decorated with ornate cherubic friezes, intricate stained glass windows and a highly elaborate facade on the stage. This building currently houses the Carriage House Children’s Center.
- LEED Gold Certification - Existing Buildings (EB)
- Renovation of existing facility to incorporate a new day care center into the ground and first floors of this 100 plus year old building.
- New air conditioning for ground and first floors, water source heat pumps.
- Optimized existing cooling tower and condenser water loop.
- New high efficiency hot water system.
- Heating costs lowered by 50%.
- Commissioning services provided.