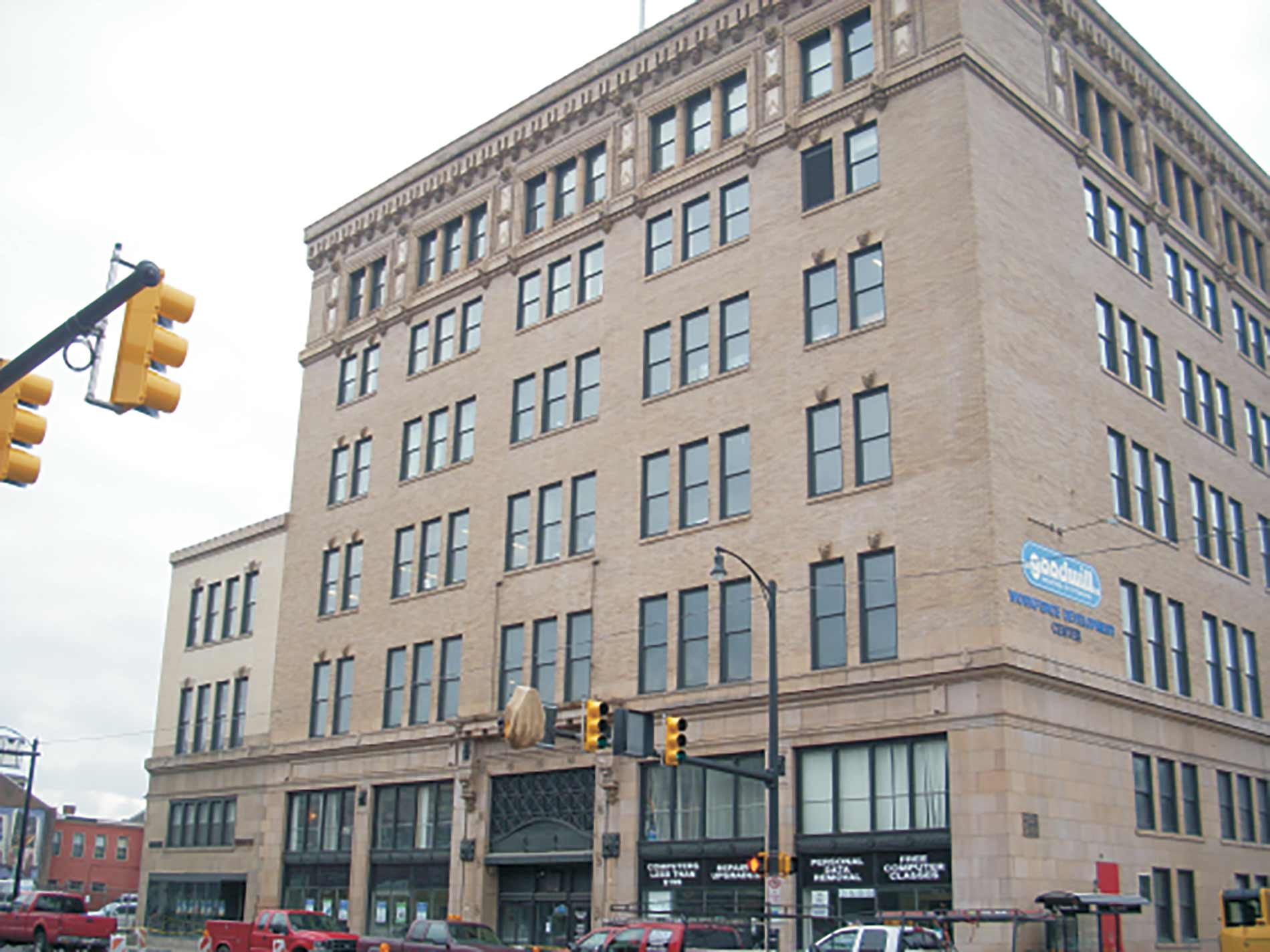Portfolio
2600 East Carson Street

Project Details:
2600 East Carson Street
Pittsburgh, PA
- Project Size: 160,000 sq. ft.
- Project Cost: $15,000,000
- Historic Building Renovation
- BDA provided cost-effective MEP/FP systems approach, meeting code requirements while avoiding arbitrary design upgrades.
- Mechanical Systems cooling was provided by split system DX fan coil units. Perimeter electric heating and supplemental electric heat at the fan coil units was provided.
- Stairwell pressurization system design.
- Snow Melt system design.
- Electrical Systems included coordination and design of a new electrical service and new individual metering.
- New power distribution.
- Coordination and design of lighting of system, utilizing energy efficient lamps and ballasts.
- Emergency egress lighting design. Data/communication outlet requirements.
- Security system coordination.
- Coordination and design of domestic hot water systems.
- Coordination with architect for interior storm drainage systems associated with new roof and separation of storm system from sanitary sewage system.
- Fire Protection documentation indicating sprinkler head locations, densities, and prescriptive requirements.
- Fire pump and standpipe system schematic modifications.