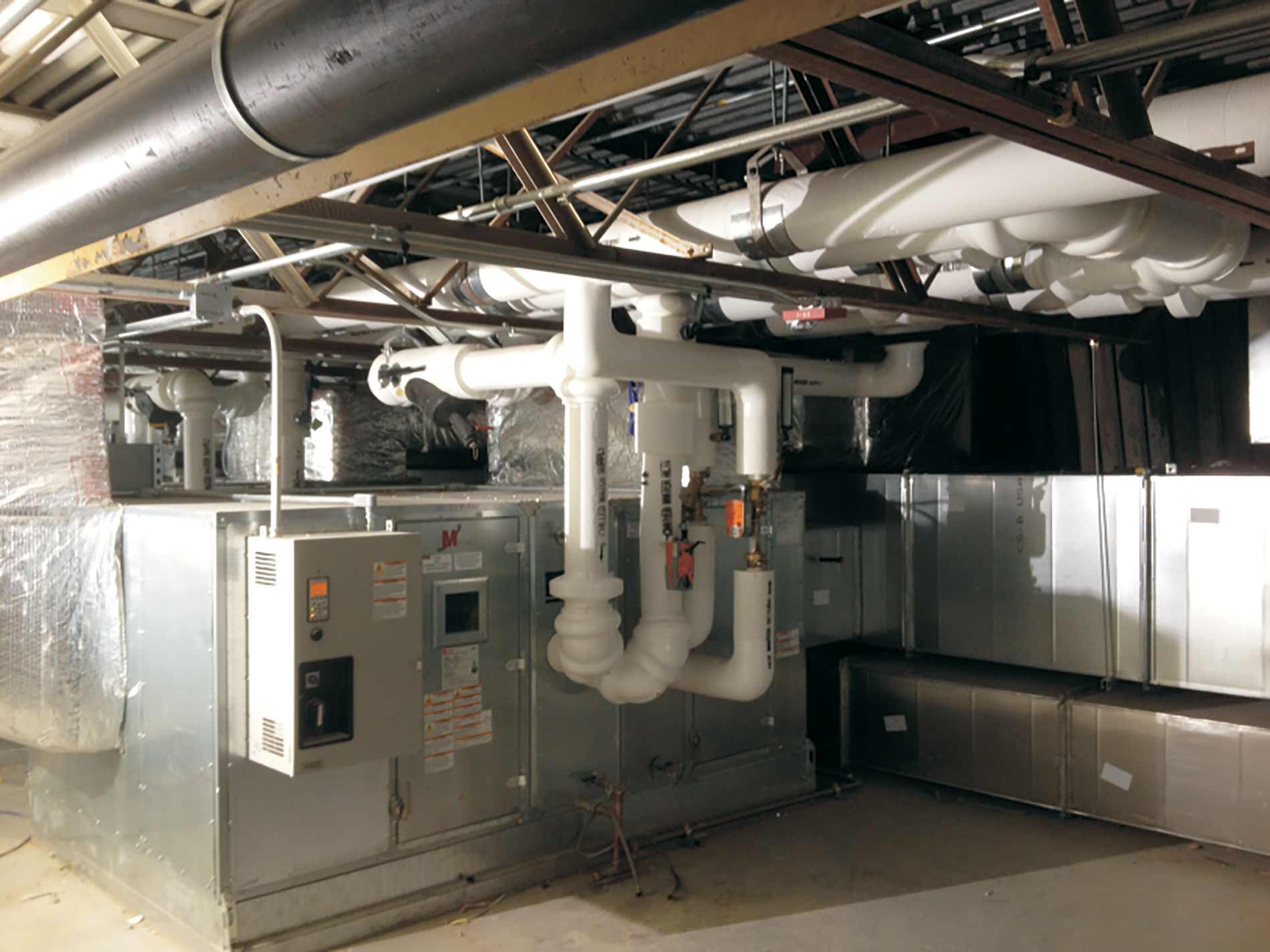Portfolio
Montour High School Athletic Center

Project Details:
Montour High School Athletic Center
McKees Rocks, PA
- Project Size: Approximately 60,000 usable sq. ft.
- Mechanical, Electrical and Plumbing Design
- The project scope primarily included the addition of air conditioning to the formerly heated only facility and new pool de-humidification systems.
- All HVAC systems are new for the revised programming of the facility.
- New space planning includes home and away gymnasium locker rooms, offices, storage areas, gymnasium including arena seating area, restrooms, pool area, pool locker rooms, entry/lobby, cardio area, wrestling/cheerleading room, aerobics area, and new track.
- A new control system was extended from the High School to all new HVAC systems so that the entire facility is controlled from a new single central control system. New control systems include energy efficiency optimization parameters, including use of motion sensors and integration with lighting and ventilation systems.
- The building electrical service and distribution system was upgraded to support the HVAC and space programming improvements.