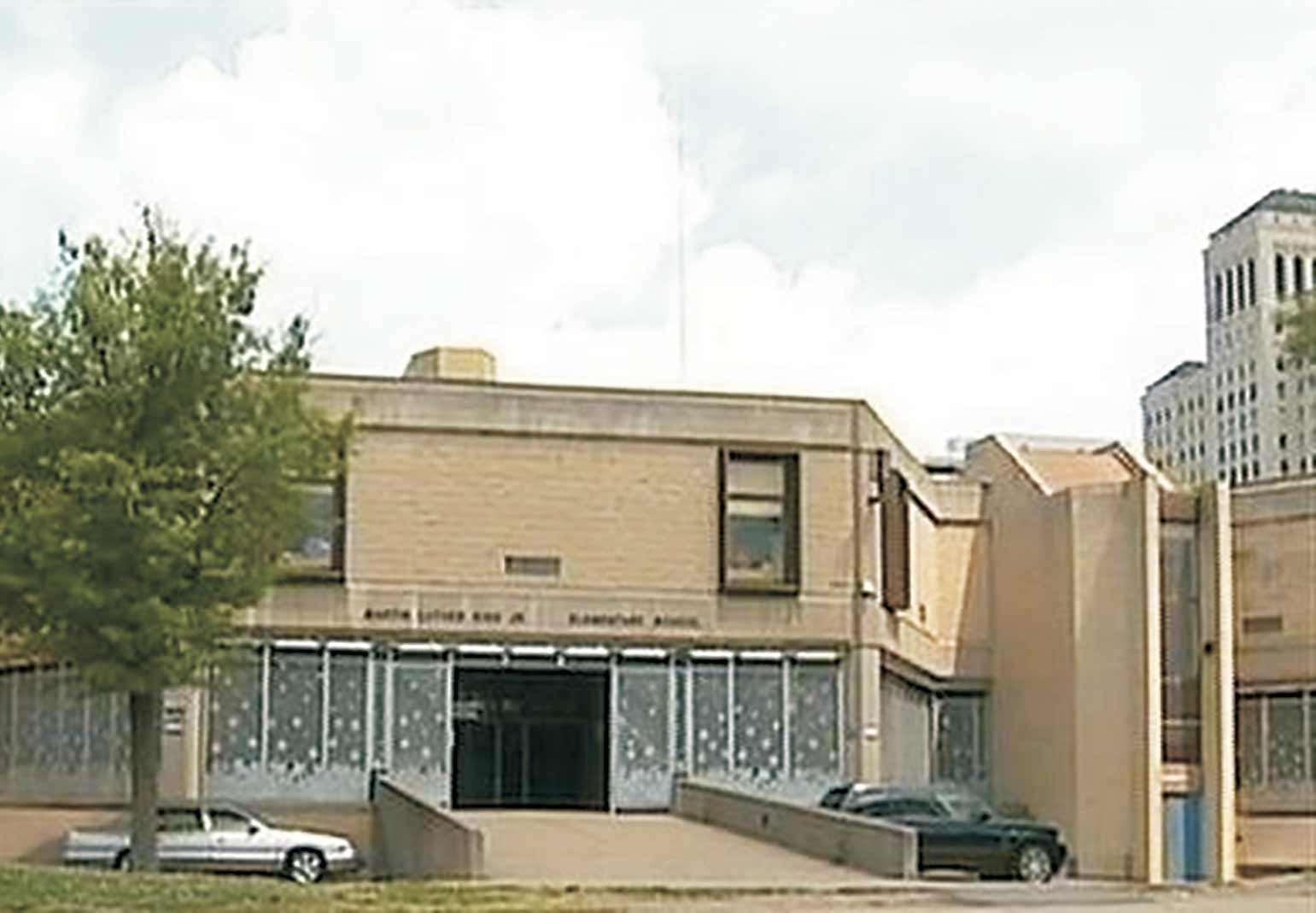Portfolio
MLK Elementary

Project Details:
MLK Elementary
Pittsburgh, PA
- Project Size: 1,700 Sq. Ft. Addition
- Mechanical, Electrical and Plumbing Design
- The renovation and expansion project included a 1,700 square foot addition to the facility to provide additional cafeteria space, as well as a full interior renovation of the school’s third floor.
- BDA provided a complete lighting design for the addition as well as the third floor, which included 30 general classrooms, 2 fully renovated science classrooms, and 2 fully renovated art classrooms.
- New unit ventilators were specified for the cafeteria addition, and the third floor air distribution system was modified with the new ceiling and lighting grid.
- Existing building electrical services were modified as required and new lighting controls were provided. BDA efforts included existing conditions documentation, construction documents and full project specifications.